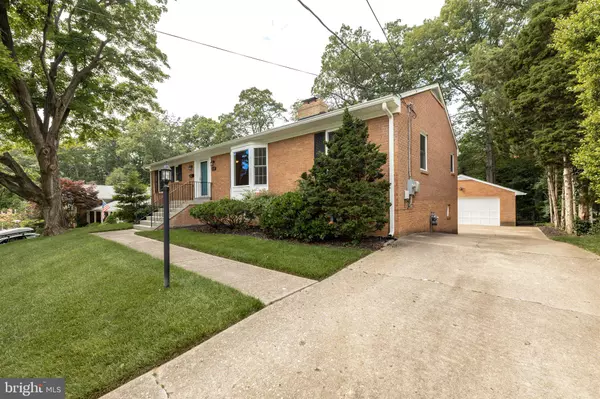For more information regarding the value of a property, please contact us for a free consultation.
5412 HOPARK DR Alexandria, VA 22310
Want to know what your home might be worth? Contact us for a FREE valuation!

Our team is ready to help you sell your home for the highest possible price ASAP
Key Details
Sold Price $760,000
Property Type Single Family Home
Sub Type Detached
Listing Status Sold
Purchase Type For Sale
Square Footage 3,628 sqft
Price per Sqft $209
Subdivision Bush Hill Woods
MLS Listing ID VAFX1201378
Sold Date 07/02/21
Style Ranch/Rambler
Bedrooms 4
Full Baths 3
HOA Y/N N
Abv Grd Liv Area 1,814
Originating Board BRIGHT
Year Built 1968
Annual Tax Amount $7,173
Tax Year 2020
Lot Size 0.291 Acres
Acres 0.29
Property Description
Welcome to 5412 Hopark Drive, a spectacular all-brick 2-car garage residence perfectly positioned on almost a third of an acre lot in the desirable Bush Hill Woods neighborhood. This bright and cheery home is ready to move into and features immaculate hardwood floors on the main level, elegant moldings, updated baths, a renovated kitchen, and modern lighting throughout. The tastefully redone kitchen showcases granite counters, maple cabinetry, stainless-steel appliances, a breakfast bar, and recessed lighting. Just off the kitchen, the open family room has a relaxing fireplace with a wood mantel and a sliding glass door leading to the flat and expansive rear grounds. You'll love the contemporary tile work in the owner's en-suite bath. On the walk-out lower level youll find a spacious rec room with the second fireplace, the fourth bedroom with its en-suite bath, a bonus room and lots of storage options. This great home is in a fabulous location, near all major commuter routes and has easy access to two town centers, the Van Dorn Metro Station, and Old Town Alexandria.
Location
State VA
County Fairfax
Zoning 130
Rooms
Other Rooms Living Room, Dining Room, Primary Bedroom, Bedroom 2, Bedroom 3, Bedroom 4, Kitchen, Family Room, Foyer, Recreation Room, Storage Room, Bonus Room, Primary Bathroom
Basement Full, Walkout Level
Main Level Bedrooms 3
Interior
Interior Features Carpet, Ceiling Fan(s), Crown Moldings, Dining Area, Entry Level Bedroom, Family Room Off Kitchen, Floor Plan - Open, Formal/Separate Dining Room, Kitchen - Eat-In, Primary Bath(s), Recessed Lighting, Tub Shower, Upgraded Countertops, Wood Floors
Hot Water Natural Gas
Heating Forced Air
Cooling Central A/C, Ceiling Fan(s)
Flooring Carpet, Hardwood, Tile/Brick
Fireplaces Number 2
Equipment Built-In Microwave, Dryer, Washer, Dishwasher, Disposal, Refrigerator, Icemaker, Stove
Fireplace Y
Appliance Built-In Microwave, Dryer, Washer, Dishwasher, Disposal, Refrigerator, Icemaker, Stove
Heat Source Natural Gas
Exterior
Parking Features Garage - Front Entry, Garage Door Opener
Garage Spaces 2.0
Water Access N
Accessibility None
Total Parking Spaces 2
Garage Y
Building
Story 2
Sewer Public Sewer
Water Public
Architectural Style Ranch/Rambler
Level or Stories 2
Additional Building Above Grade, Below Grade
New Construction N
Schools
Elementary Schools Bush Hill
Middle Schools Twain
High Schools Edison
School District Fairfax County Public Schools
Others
Senior Community No
Tax ID 0814 20 0122
Ownership Fee Simple
SqFt Source Assessor
Special Listing Condition Standard
Read Less

Bought with Ryan Rice • Keller Williams Capital Properties
GET MORE INFORMATION




